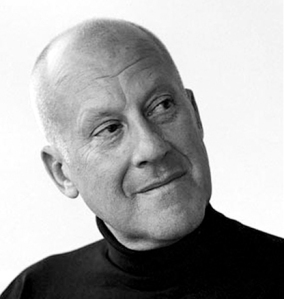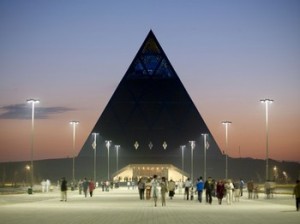Tahanang Pilipino ( Coconut Palace)
Ang Tahana’ng Filipino (The Coconut Palace), Manila by FMañosa
The Architect
Filipino architect Francisco “Bobby” Mañosa’s has been known for creating cultural architectural designs. With the use of native , Filipino materials like bamboo and nipa, Francisco Mañosa creates contemporary designs. He has been known to use the elements of Filipino culture, tradition, and idealism to his every work of art. He can use all matters and bind it that will form an art.
As the founder of Francisco Mañosa & Partners, Mañosa has provided a touch of the Philippine culture to every architectural design he made. Though he is challenged with a multitude of international clients, Mañosa’s firm, which has provided to the industry for the past two decades, has met those expectations with flying colors. Their effort to translate their design needs and objectives as best as they can has given them an elite position as an architecture firm, Francisco Mañosa and partners design was change when they got international client,we known that Francisco Mañosa and the partners design filipino and their design are totally filipino stylem both nationally and internationally.
Francisco Mañosa is also good in restoring strcuture and He has been famous for designing churches such as the Shrine of Our Lady of Peace and the Mary Immaculate Parish Church in Las Piñas City; for restoring the historical Las Piñas Church, for designing the modern and practical stations of the Metrorail Transit System; for developing the Quezon Memorial Circle; and for developing, restoring, and landscaping the beautiful Corregidor Island. Truly, he is both a native and modern architectural visionary.
Mañosa has also been known for designing the Coconut Palace, also known as Tahanang Pilipino, which, according to Mañosa, showcases the numerous uses and versatility of the coconut. Built in 1978, the Coconut palace is made of several types of Philippine wooden materials, such as coconut shells, and a specially engineered coconut lumber. The palace is shaped like an octagon, while the roof is fashioned like a traditional Filipino hat. With coconuts as the general inspiration
Architect Francisco Mañosa, showcase, for the first time, tropical and contemporary Filipino architecture. Francisco Mañosa known as Bobby Mañosa. he has been described as the most out sopken champion of an indigenous Filipino Architecture. His style is express in our tradition, vernacular form, he is also a techno wood architect. because he make use of it, technology to familiar native material that can be found in the philippines. such as bamboo, nipa, rattan, and coconut.. where Francsisco Mañosa use the coconut tree as a basic form and concept of the Coconut Palace or the Tahanang Pilipno.
The architect Francisco Mañosa says: “I design Filipino”, His forms are reveal deep roots and reflect to the past. and his target is designing flipino style for the country.
Francisco Mañosa and Partners
Architect Francisco Mañosa decide to make his own Architectural Firm Office, Francisco Mañosa and Partner is striving to meet the diverse design needs of the different clients. their target is to make the country proud of having Philippine Architecture and be a inspiration to others.
The Coconut Palace
 The Coconut Palace, also known as Tahanang Pilipino or Filipino Home, The Coconut Palace is located in Manila, Philippines, idea of the former first lady Imelda Marcos. The Frist Lady Imelda Marcos want to build a palace for the country and for the Pope John Paul the Second , Pope John Paul the Second will visiting our country during 1981 and Imelda’s Husband President Marcos. It is the time of the Marcoses, The Marcos are man power and political power. Marcos change the country ( Philippines). He establish the Martial Law where the time of the breakdown of the Philippines.
The Coconut Palace, also known as Tahanang Pilipino or Filipino Home, The Coconut Palace is located in Manila, Philippines, idea of the former first lady Imelda Marcos. The Frist Lady Imelda Marcos want to build a palace for the country and for the Pope John Paul the Second , Pope John Paul the Second will visiting our country during 1981 and Imelda’s Husband President Marcos. It is the time of the Marcoses, The Marcos are man power and political power. Marcos change the country ( Philippines). He establish the Martial Law where the time of the breakdown of the Philippines.
The First Lady Imelda Marcos has the hand to beautify our country, when the Pope John Paul II visit in 1981, However, the Pope declined the offer of the First Lady Imelda Marcos. “saying that is was too ostentatious a pace to stay while the poverty-stricken Philippines” The First Lady Imelda Marcos was disappointed what the Pope say, The First Lady and the President don’t think about the Problem of our country.
The Coconut Palace, is Built in 1978, it is made of several types of Philippine Materials, hardwood, Coconut shells, and a specially engineered coconut lumber apparently known as Imelda Madera, I think this is a kind of cut of Coconut.
The Coconut Palace or The Tahanang Philipino is The Guest house of the Marcos, and when the end of the Marcos, the Coconut Palace is turn over to the Philippines. The government take care of it. and it is open to the public for special proposes.
The Architect of the Coconut Palace or the Tahanang Pilipino is Architect Francisco Mañosa, Architect Francisco Mañosa clamed that the Tahanang Pilipino is a showpiece on the versatility of the coconut and its viavility as an export, and it was planned long before the Pope will visit the country.
Every Piece in this Palace has its own meaning and tradition. The Palace is shaped like an octagon to represent the coconut serving. while the roof is shaped like a traditional hat of the Philippines. mainly the farmer use it. the Filipino salakot or hat. their is some of its highlights are the 101 coconut shell chandelier. and the dining table made of 40, 000 ( forty thousand) tiny pieces of inlaid coconut shells, and more.
why it is called the Coconut Palace, as a citizen of the Philippines, coconut is widely known in our country. coconut give us food, money, and everything, That’s why Coconut Palace is made of Coconut. and Coconut is known as Tree of life. from the coconut’s roots to its trunk, bark, fruit, flower and shell. the Palace is design , form and ornamentation echo these elements.
The coconut Palace manila is named because the architectural structure is made of 70 percent treated coconut lumber. Most of the materials in the Palace are native materials.
The Coconut Palace is located along Roxas Boulevard in manila and next to the Cultural Center of the Philippines Complex, Cultural Center of the Philippines is one of the project and plan of The First Lady Imelda Marcos.
The Coconut Palace is an interesting work of Architecture, a wonderful work and piece of art that sublimed the feeling of the Pilipino People. Even the country is under the Martial law. They manage to built a Palace that showcase the tradition and culture of our country. and it is also a unique art of the coconut as the ultimate Tree of life and it is also symbolize the hard working of the people in the Philippines.
Today The Coconut Palace or the Tahanang Pilipino is already open to the public, tour, wedding, reception and others. Many famous people want to be the Coconut palace to be their Reception when two Pilipino got married because the Palace is to romantic and peaceful. it is natural and the feeling of being Pilipino is in their.
For me, as a student of architecture. this Architectural structure is one of the example of home made architectural piece. the structure you can see and any angle you can see the structure itself symbolize that is Philippines and it is also symbolize the creativeness of the Pilipino people. every piece of materials in the Coconut Palace gives you a big important.
Architect Francisco Mañosa is one of the founder of the architecture in Philippines. He is one of the architect who start to call the attention of the Philippines people to be part of the organization to rebuild and make the country presentable and beautiful. Arch. Francisco Mañosa is the Favorite Architect of The First Lady Imelda Marcos when the Time and rule of the Marcos.
I think when Arch. Francisco Mañosa started to think and study the upcoming project which is the Coconut Palace or The Tahanang Pilipino. I think Arch. Francisco Mañosa use the Country as his inspiration and concept of his design. that reflect to the Pilipino people.
i believe that their is a Philippine architecture in our country. some architect they don’t believe that their is a Philippine architecture. you can see, that the Coconut Palace or known as the Tahanang Pilipino is already a piece and one structure that can prove to us that their is a Philippine architecture. and the next example or fruit of the Philippine Architecture is the new generation of the new architects in the Philippines.



















